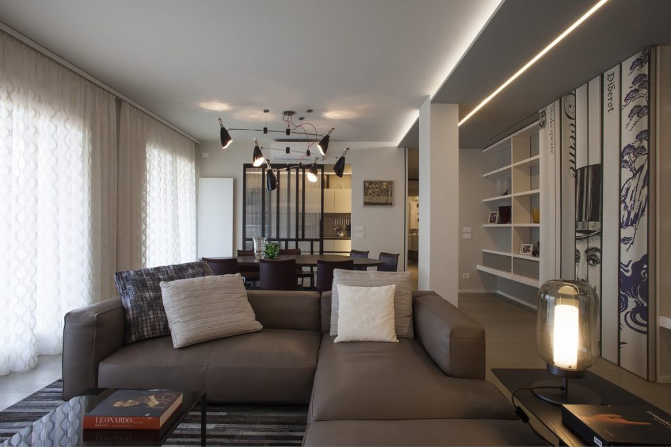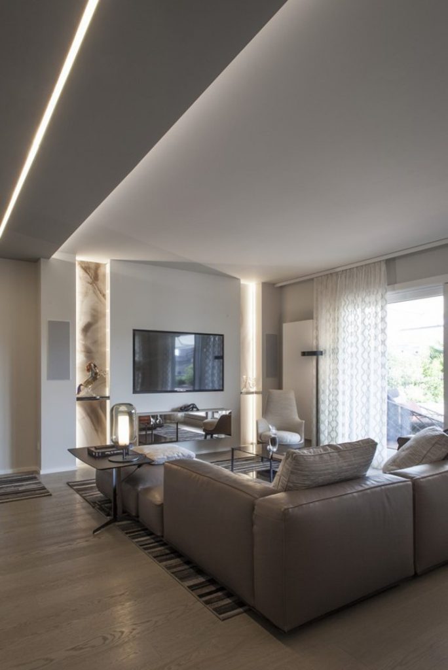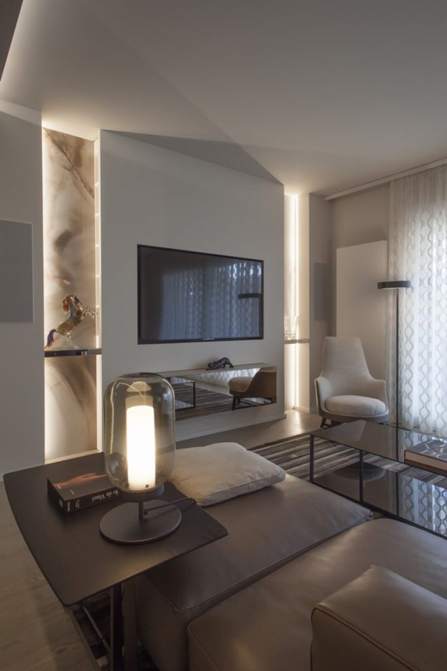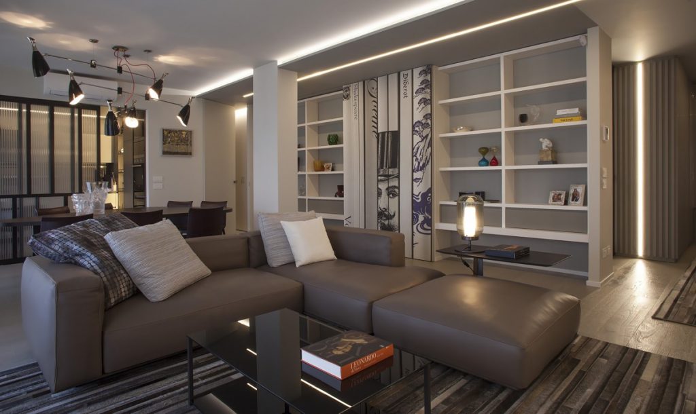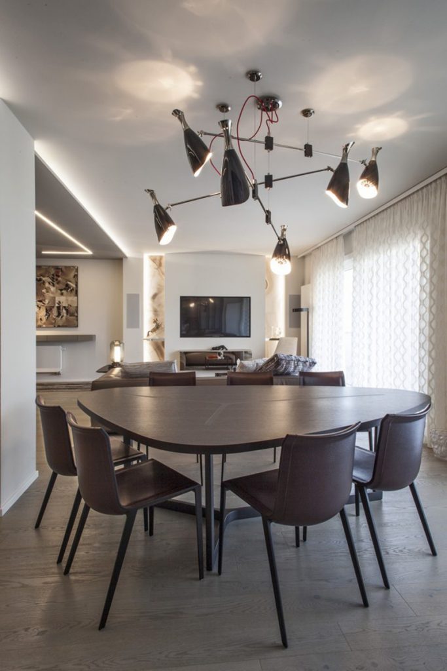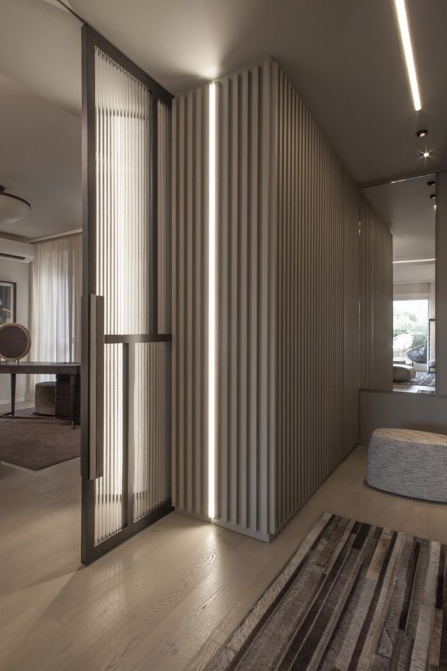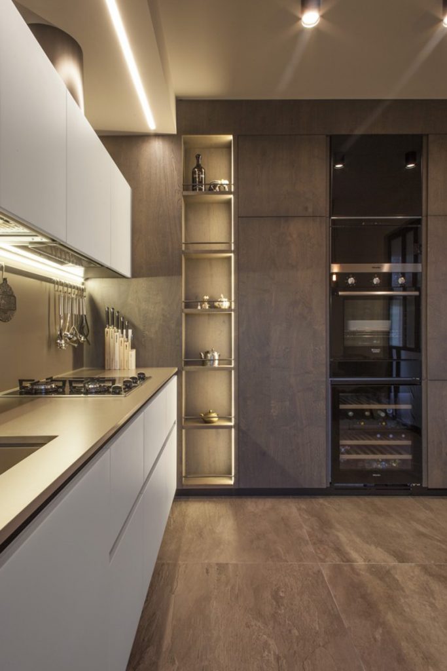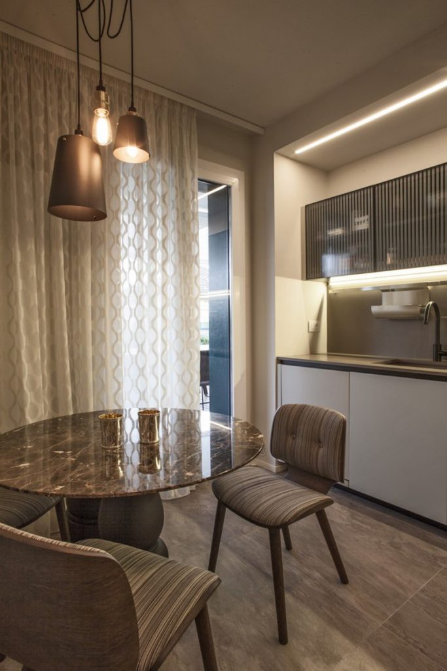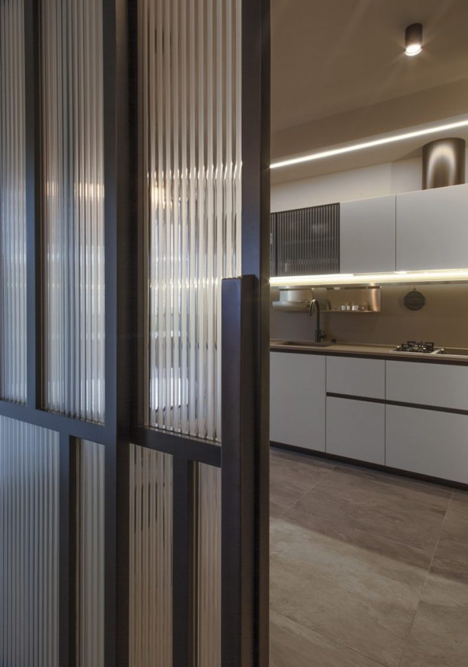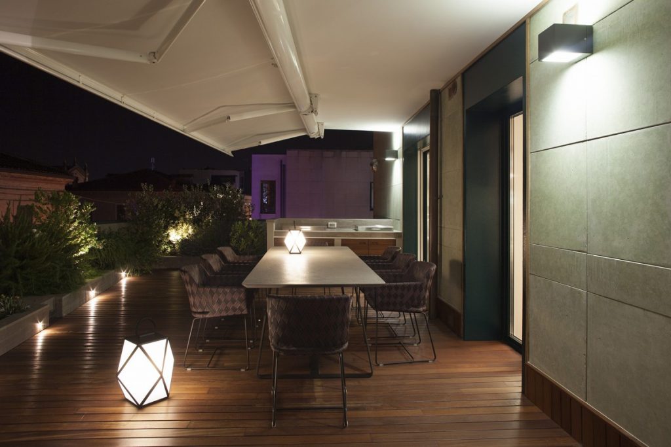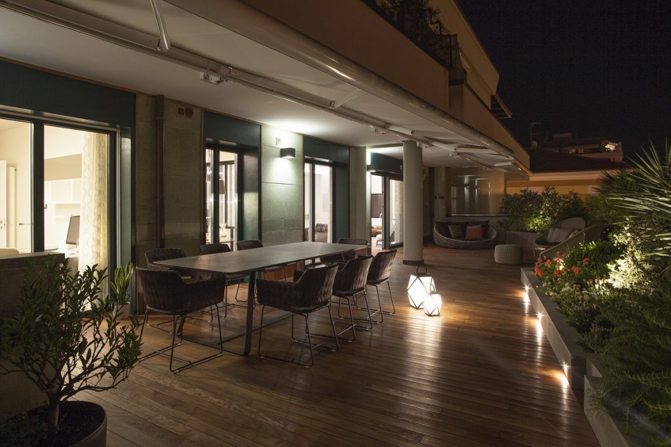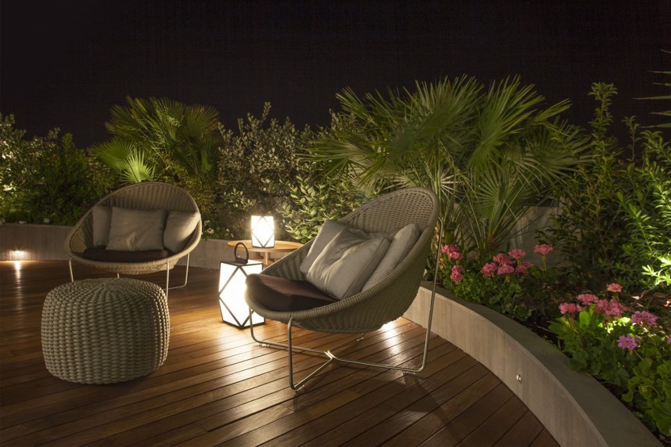Private apartment
2016
Pesaro – Italy
progetto per la ristrutturazione e l’arredamento di un attico nel centro città. A seguito della manifesta volontà della committenza di privilegiare particolarmente la zona living a l’area outdoor dell’immobile, si è sviluppato un progetto che tenesse in forte considerazione la funzionalità degli spazi ma con un taglio che potesse enfatizzare tutta l’area giorno direttamente esposta (grazie a grandi vetrate) verso la terrazza antistante. Una maquette materico-cromatica dai toni caldi e non troppo scuri, ha permesso di ottenere ambienti confortevoli e molto luminosi. Gli arredi, selezionati tra i prodotti dei migliori brand italiani o realizzati custom per il progetto, si contestualizzano nello spazio creando armonia tra contenitore e contenuto, tra cromie e materiali.
project for the renovation and furnishing of a penthouse in the city center. Following the clear desire of the client to particularly favor the living area and the outdoor area of the building, it was developed a project that would strongly consider the functionality of the spaces but with a style cut that could emphasize and highlight the entire living area directly exposed towards the terrace in front, also thanks to its large windows. A material-chromatic maquette with warm and light tones has allowed to obtain comfortable and very bright environments. The furnishings, selected among the products of the best Italian brands or custom made for the project, are contextualised in the space creatinga a suitable harmony between the container and the contents, between colors and materials.
Back to residential

